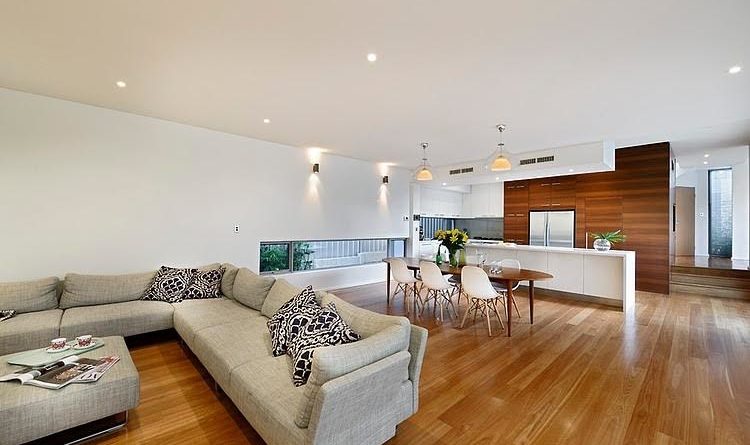Reinventing Your Home as an Open Floor Plan
Most people have a tendency for open spaces, on account of wanting to feel free. No matter how big your home is, the best possible way to achieve a functional, large open space is having an open floor plan. What this means, is having an open-concept kitchen, living room and dining room to perfectly cling to the modern life of today. However, simply deciding to demolish the walls that separate the rooms won’t bring out the maximum experience of this open space. Even though we tend towards openness, badly-conceived open floor plans tend to be boring, dead-looking and bleak.
Separating the Rooms
The biggest mistake one can make when designing an open floor plan is not separating the rooms. I know, this sounds contradictory. Fret not, you will have your large, open room in the end. When it comes to separating the “rooms” of an open floor plan, it basically boils down to visually and thus mentally dividing the rooms, rather than physically doing so. If you section the rooms off by purpose by creating visual separation between each one, you will achieve that complete, yet separate look. There are ways to do this, though.
- Leave a bit of open space between room transitions, just to create that divided feel.
- Opt for different wall finishes for each “room” – this is one of the best ways to visually separate them. The biggest mistake you can make here, aesthetically, is to mismatch the colors. Keep in mind that you are creating a large, open floor plan, which means that the huge color variations can completely ruin the experience. Instead, opt for different shades, rather than different colors.
- It goes the same for floors, with one exception – tiles are an excellent way to emphasize the kitchen
- Accessories and trivialities – Numerous items of variety can do wonders when separating the makeshift rooms of your open floor plan. Opting for different material theme for each of the “rooms” is a fine way to decorate your large open area.
- While doors are generally a no-go when it comes to open floor plans, bi fold doors can be treated as an exception. Make sure to opt for those made of glass and you can rest assured that this won’t ruin your open floor concept. Why? Well, these can be easily folded into borderline non-existence, while they’re able to provide some quiet peace of mind, just for those working-from home or studying instances.
Keeping it Open
Separating the “rooms” isn’t the only important thing when it comes to open floor plans. Keep in mind that your open floor plan has to feel open. What this means is basically refraining from stuffing your large room full of unnecessary trivialities. Instead, think about floating the dining table on a rug, leaving the area surrounding it clear, not only for the sake of easy movement, but also for the sake of feeling comfortable and free, which is the whole point of the entire concept. Within your living room part, make sure you’ve left enough empty space in front of the couch. If you don’t have enough space for this, instead of opting for a medium-height, small-surface coffee table, opt for a low, broad one – this will doubtlessly turn out useful, but not at the cost feeling free and comfortable inside your open floor plan.
Open floor plans are conceived easily, but once you’ve came up with a list of things to do in order to make this room a reality, you’ll realize that you’ll need a large amount of planning. Not to worry though, with help of these tips, you can hope for a fun remodeling experience.

