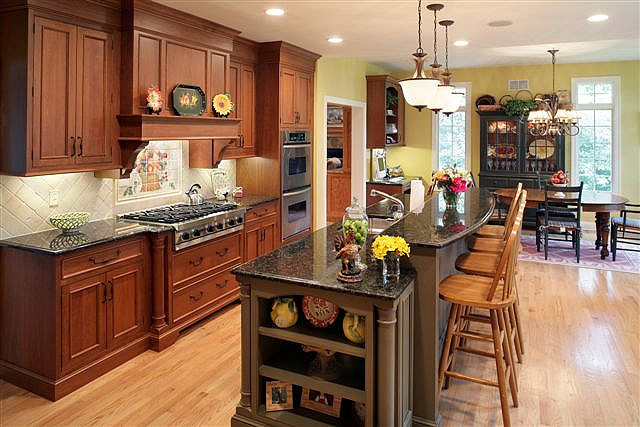Understanding The Basic Principles Of Kitchen Design
Interior designers will tell you that good kitchen design work begins as early as selecting the proper room in the house and taking morning sunlight into consideration.
This is why it is recommended to select a room which faces east or southeast as your intended kitchen space.
During the warm summer months eastward facing rooms may become too hot so it’s also wise to consider some shading by using overhangs or trees.
Placing your Kitchen Appliances Correctly
The refrigerator, the sink and the range are obviously the three most important appliances in the kitchen area. This is why a lot of the design work is concentrated around what professionals call ‘the work triangle’ – the kitchen design aspects that try to create harmony between the three appliances mentioned above.
Getting the distances between the major kitchen appliances right is very important. If the distance between refrigerator, sink and range is too close your work area will be too cramped and uncomfortable. On the other hand, if there is too much space between the appliances, you will find yourself constantly running up and down the kitchen every time you cook.
The recommendation is to create a work triangle that totals between twelve and twenty six feet.
Refrigerator Floor and Counter Space and Sink Placement
The kitchen appliances need a certain amount of floor space as well as counter space.
It’s recommended to create enough room for at least two people to access the refrigerator simultaneously and take into consideration the way the available space alters when the refrigerator door is opened.
Also, remember to carefully check if any cabinets that surround the refrigerator are conflicting in any way with its doors.
As for the sink, the recommendation is to place it beneath the window in order to have sunlight to create a more pleasant work environment. This probably derives from the pre-dishwasher days in which a lot more time was spent at the sink area.
Planning the Storage Areas
Proper planning of the storage spaces may make all the difference between a comfortable and an uncomfortable work area.
- Place dishes and glassware near the sink in appropriate cabinets or shelving areas.
- Hanging racks are extremely useful for pots and pans that are in frequent usage.
- When all items that are frequently used can be immediately accessed, it makes the cooking process much easier and faster.
- When you install cabinets and shelves above your cook top, they can be used as a useful storage space for foodstuffs that are not affected by heat, such as cereal and spices.
- A pantry is still a very effective, as well as a relatively non-expensive solution to save space. You can also use your panty as an additional utility closet in order to store items such as brooms and mops.
- The inclusion of a kitchen island can help you to create an area in which informal meals are eaten, as well as to save a lot of useful space by including pull out trays and drawers.

