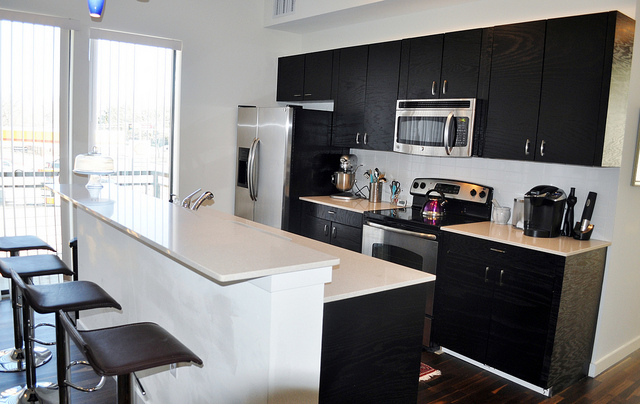Inspiring open kitchen plans to consider for small kitchen
Open kitchens are thought of as being a stylish design for the home. They make a small space look larger and allow you to make the best use of a large space. Open plan kitchens tend to include the dining area within the kitchen and leave a lot of room for personalisation. Check out some of the best open plan designs to consider.
Neat and compact
If you have a smaller kitchen, you don’t have to sacrifice having an open plan design. There are various methods you can employ to create a compact yet stylish overall finish. Think like the Parisians and go for a dark navy colour for your kitchen panels. While dark colours should normally be avoided in small spaces, if you are creating a certain look, it can work very well. Ensure all of your utensils are stored neatly to avoid wasting any vital space.
If you want to have a more light and airy feel to your kitchen, swap the dark colours for lighter shades. The key to making this look work in a small space is to ensure that everything is put away and nothing is left lying around on the sides. The more mess and decoration you have, the busier the area looks, making it seem smaller than it is.
Clean and chic
If you want to use your kitchen for entertaining guests, think carefully about the design. You want to be a part of the action at the dinner table but you also don’t want your guests to see any mess you make in the kitchen. Have the table set behind the counters so that you have some privacy during the preparation stage. Keep all cupboards closed and the sideboards free of any clutter. This will add to the chic look you’re trying to create.
Colour is essential to get this look right so opt for neutral colour quartz worktops and contrast them with bold, dark wood panels. This will give a clear colour scheme to the room but also keep it simple and clean looking. Add a couple of eye-catching decorations and a centrepiece to the table to complete the look.
Breakfast bars
If you want to have an open plan kitchen but you also have your main relaxing area backing onto the kitchen, you might want to consider having a breakfast bar as well. This will remove the need for a proper kitchen table and allow you to make the most of the space in your living room. Stools are a great option for breakfast bars because they can easily be tucked in and take up minimal space.
Consider having overhead cupboards above the bar to give you some extra storage space, rather than having an extra-large bar that starts to encroach on the surrounding space. This type of kitchen can be a little more cluttered because it will fit in with the casual look and give a very lived-in feel. Don’t worry about having some of your gadgets out on show as this will just finish off the look.

